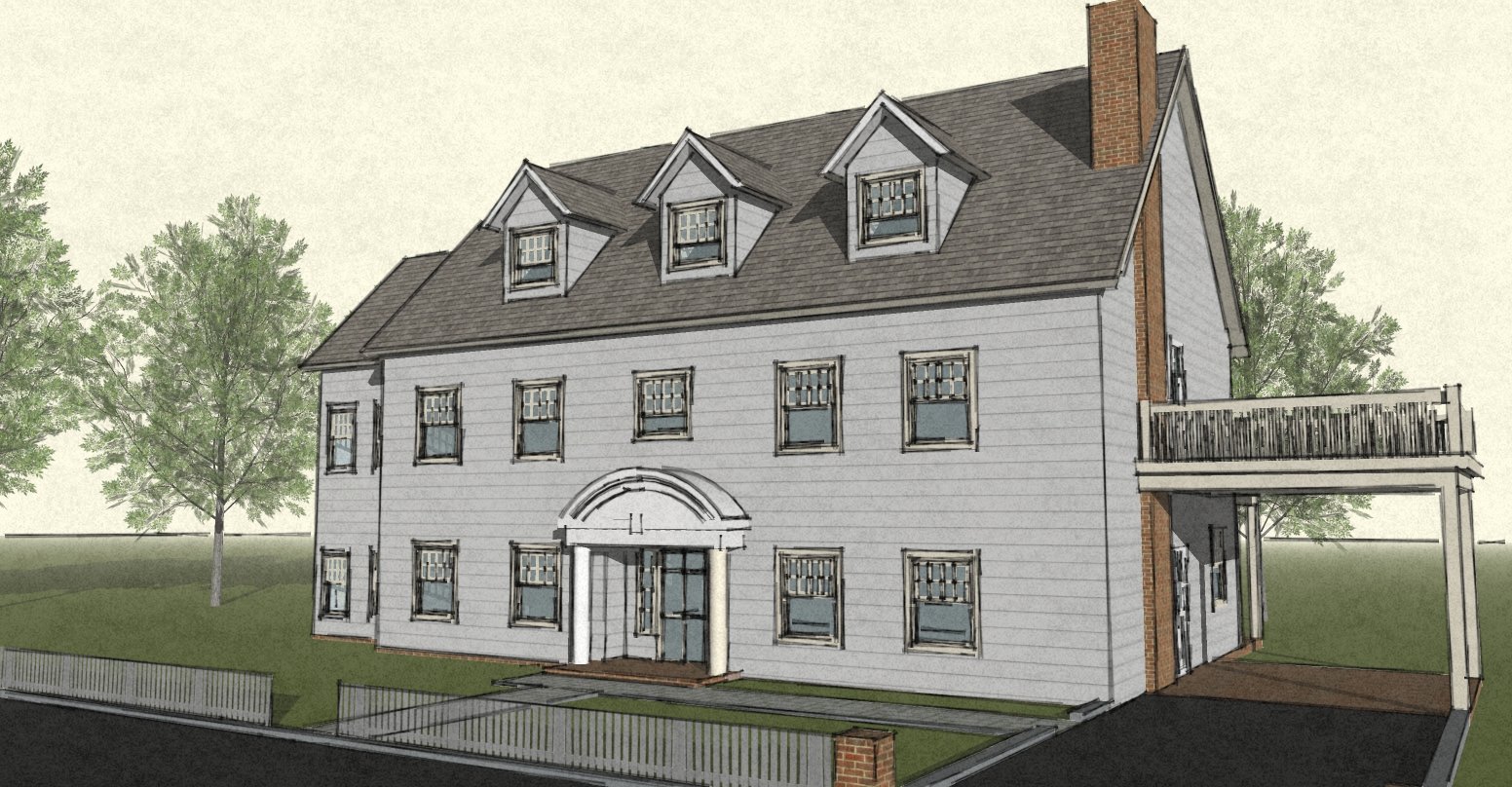Colonial Inspired by the Father of The Bride House
The inspiration for this classic and popular Colonial style house plan came from the movie 'Father Of The Bride'.
An L-shaped staircase greets you in the foyer and at the top, an art glass window can be found.
A large dining room with fireplace and screened-in porch are located close to the kitchen with its glass door cabinets and walk-in pantry.
An additional staircase at the rear of the house plan rises to the second floor and leads to a walk up attic.
Four large bedrooms and two bathrooms are located on the second floor. Two second floor balconies are also provided.
As an added bonus, the plans come with a matching detached 3-car garage giving you 630 square feet of usable space.
Colonial Inspired by the Father of The Bride House
2900 SQ FT
4 Beds
3 Baths
2 -3 Stories
The inspiration for this classic and popular Colonial style house plan came from the movie 'Father Of The Bride'.
An L-shaped staircase greets you in the foyer and at the top, an art glass window can be found.
A large dining room with fireplace and screened-in porch are located close to the kitchen with its glass door cabinets and walk-in pantry.
An additional staircase at the rear of the house plan rises to the second floor and leads to a walk up attic.
Four large bedrooms and two bathrooms are located on the second floor. Two second floor balconies are also provided.
As an added bonus, the plans come with a matching detached 3-car garage giving you 630 square feet of usable space.
GROUND FLOOR PLAN
FIRST FLOOR PLAN
LOFT PLAN
MODIFY PLAN
This plan can be customized
Tell us about your desired changes so we can prepare an estimate for the design service. Submit your request for pricing, or call 1-862-241-5168 for assistance.






