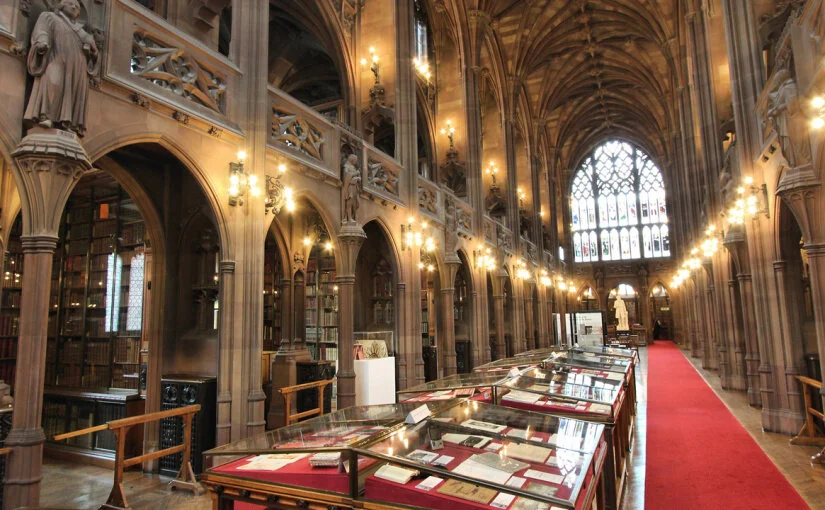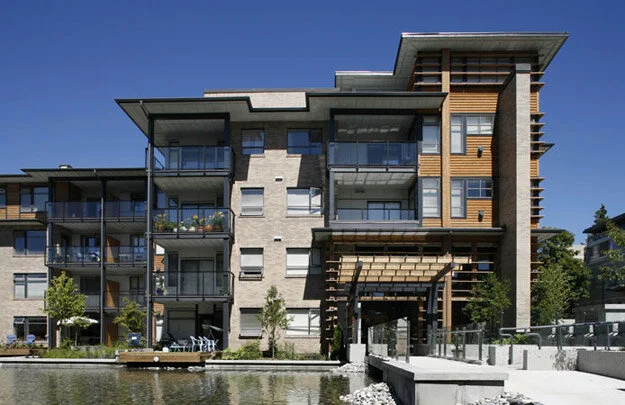
past proj·ects
gone by in time; an individual or collaborative enterprise that is carefully planned to achieve a particular aim.
Selected Works and Past Projects
My portfolio is a collection of projects that span the breadth of design and restoration, reflecting a deep commitment to both innovation an the preservation of heritage. From immersive educational experiences to meticulous restoration work, each project showcases a unique blend of creativity, sustainability and respect for history.
Expo 2020 Terra:
The Sustainability Pavillion
DUBAI, UAE | EXPERIENTIAL DESIGN
My involvement in the Terra Sustainability Pavilion for Dubai’s World Expo 2020 was a comprehensive engagement with the theme of environmental preservation and human impact. Collaborating closely with Eden Project International and Grimshaw Architects, I contributed to a project that spanned from conceptual design to immersive experiences. Our collective vision was to encapsulate the delicate interplay between humans and the natural world, highlighting the urgent need for sustainable practices. The Pavilion’s design, including the immersive “wander through the forest roots” experience, was a multi-sensory journey aimed at educating visitors about the fragility of ecosystems and the significance of our choices. This work underscores the critical role of design in environmental advocacy, demonstrating how creative collaboration can foster a deeper connection to our planet and inspire actionable change for a sustainable future.
Empire State Building Observatory
NEW YORK, USA | EXPERIENCE & SPACIAL DESIGN
Participating in the Empire State Building’s Observatory redesign was a privilege, contributing to a project that intertwines the landmark’s storied history with innovative design elements. This comprehensive redesign not only enhances the visitor entrance on 34th Street but also transforms the experience with state-of-the-art exhibits and interactive galleries. These immersive spaces guide visitors through the building’s architectural marvels, its pivotal role in New York’s skyline, and its appearances in global popular culture. Additionally, the introduction of breathtaking, 360-degree views from the newly revamped 102nd Floor offers an unmatched vantage point over New York City. This effort, a collaboration with leading design and technology partners, elevates the Empire State Building’s Observatory beyond a mere attraction, reestablishing it as a testament to innovation, sustainability, and cultural significance. Through this project, the Observatory now stands as a dynamic blend of historical reverence and forward-looking design, ensuring the Empire State Building continues to captivate and inspire generations to come.e
Art Basel 2019
RIVIERIA RENDEZVOUS
Stuart Parr Collection continues their study of La Dolce Vita with a collection of classic luxury and sports cars from the 1950s–1970s, with an emphasis on vintage beach cars. Displayed in an immersive environment meant to evoke the sun-drenched opulence of the French Riviera, the installation features automobiles designed specifically for leisure and enjoyment, recalling of a bygone era of glamor.
At its shared entrance with Art Basel Unlimited, visitors are delightfully transported via the Riviera Rendezvous from Stuart Parr Collection: a series of classic luxury and sports cars from the 1950s–1970s with an emphasis on rattan-seated vintage beach cars.
Ocean Pavilion
SEATTLE, USA | EXPERIENTIAL DESIGN
This project reimagines the future of aquariums, striving for a model where human culture and ecology thrive together. In partnership with Aquarium staff and Coast Salish/urban Indigenous consultants, the initiative redefines our interaction with the ocean, emphasizing coexistence rather than separation. “Aqualus,” situated on the public waterfront, presents a unique view into the Coral Canyon, housing sharks and rays, while living coral and mangrove ecosystems inside create a dynamic space for cultural events and immersive storytelling in the One Ocean Hall. Turning back-of-house areas into public exhibits, the project invites visitors to explore the aquarium’s culture of care, weaving humanity into the fabric of the natural world and sparking dialogue about living in harmony with the ocean.
World Science Forum
AQABA, JORDAN | EXHIBIT DESIGN & FABRICATION
In November 2017, leading the fabrication of exhibit elements for the World Science Forum in Jordan, I played a pivotal role in bringing to life the theme “Science for Peace.” Over 3,000 delegates from 120 countries gathered at this prestigious event, where I oversaw the creation of several key exhibits, including the main stage. Inspired by the groundbreaking work of Jordanian scientist Omar Yaghi on metal-organic frameworks (MOFs), the stage design underscored the potential of these materials in critical applications like gas storage and water purification. Alongside, my efforts also highlighted Arab Women in Science through dedicated exhibits, showcased local innovation at the Jordanian Science Expo, celebrated young achievers, and introduced attendees to a unique Science-Cinema experience. These contributions were designed to celebrate science’s unifying force, bridging cultures and disciplines against the majestic backdrop of the Dead Sea.
John Rylands Library
MANCHESTER, UK | STONE RESTORATION
Grand and glorious, the gothic stone engages your soul; leaving you transported from the bustling city centre into the venerable world of gothic stone structures.
Designed in 1889, by Basil Champneys (1842-1935), it boasts of ornate red sandstone that creates both a cool atmosphere and a warm invitation in the presence of glowing lamps. Taking a lengthy 10 years to be built, it was opened to the public on the 1st January 1900. After 72 years passed, the library became part of The University of Manchester Library
Theology Mall
VACOUVER, BC | GRANITE MASONRY
A collection of terraced apartments and duplex townhomes in an eclectic West Coast Style that responds to the existing buildings, both heritage and modern. Opportunities for community building include a pedestrian mews, important for entry and parking, but the design intent was much greater; the mews takes it’s cue from the concept of ‘woonerf',’ a Dutch word meaning ‘street for living',’ a common space shared by pedestrians, bicyclists, and low-speed motor vehicles. Other characteristics of the project include terracing the building as a natural response to the terrain, extensive use of cut granite on the exterior to compliment the historic Iona building, a landscaped pond, and large outdoor spaces for every unit.





